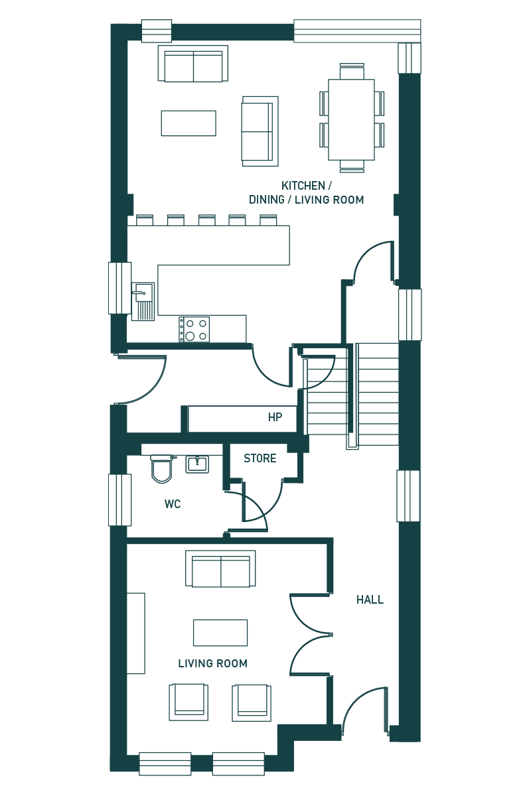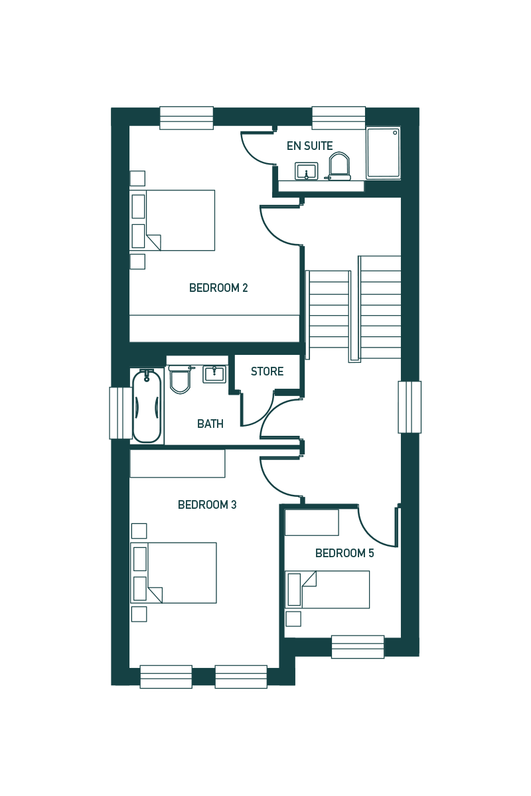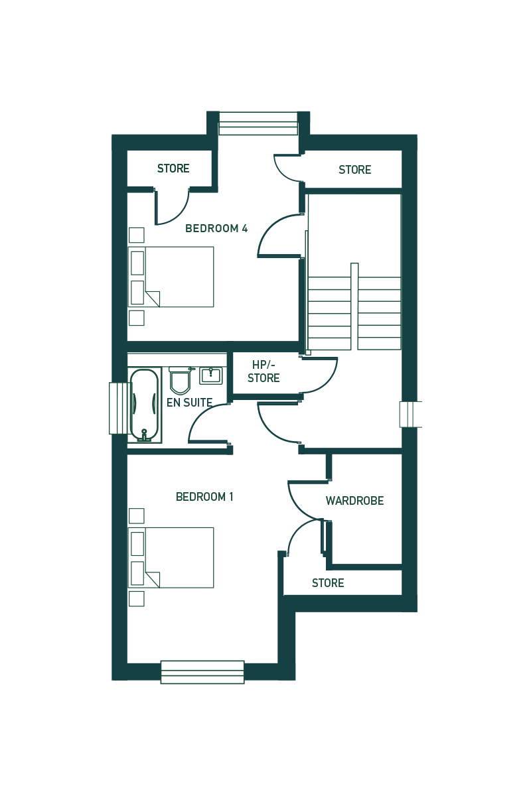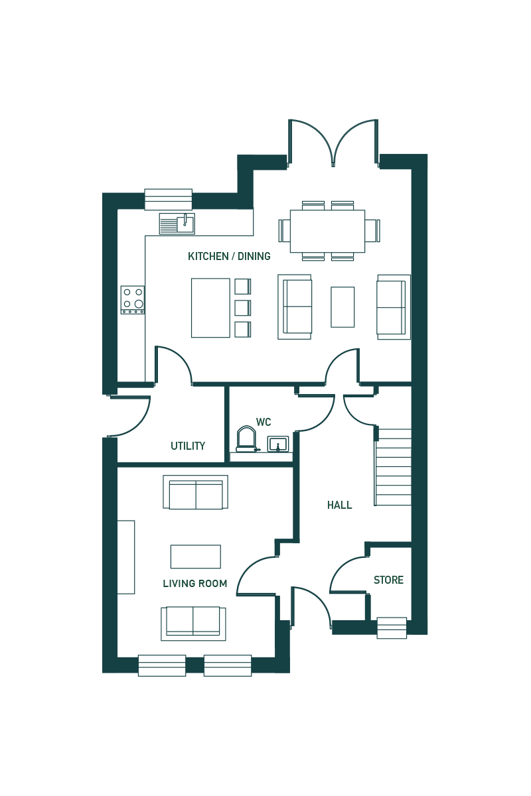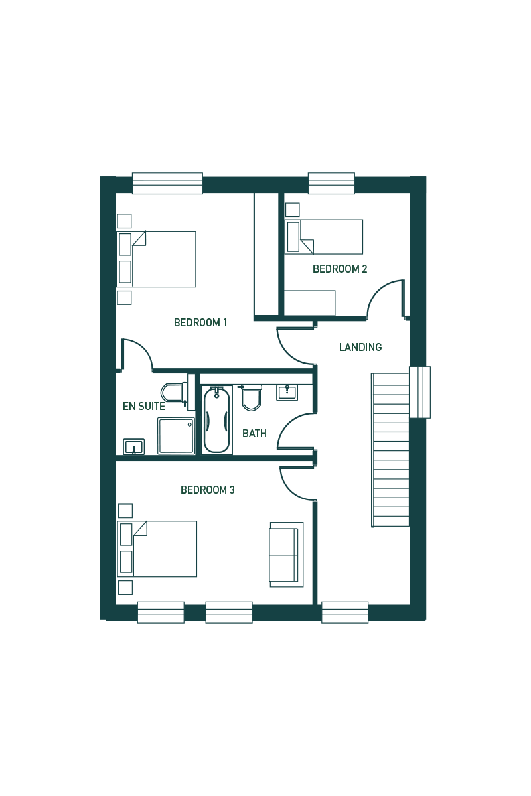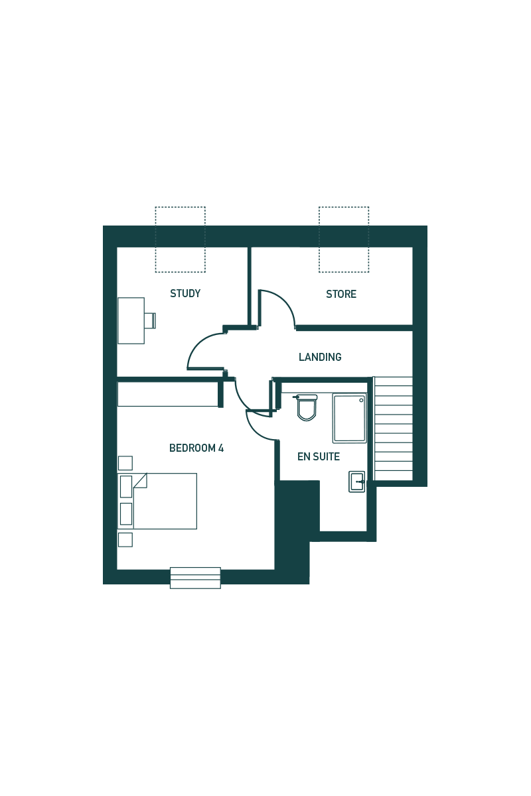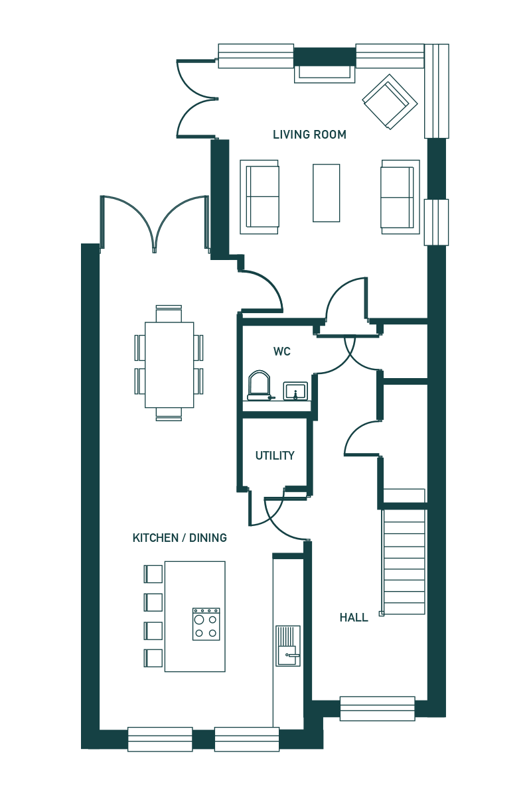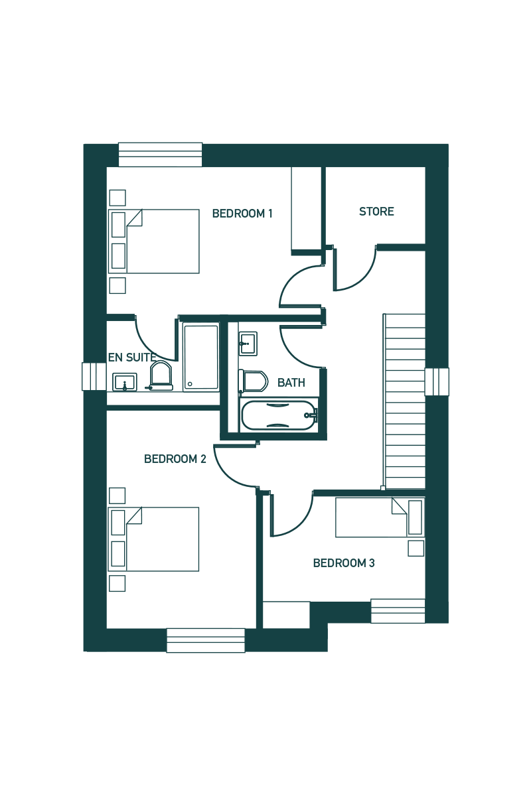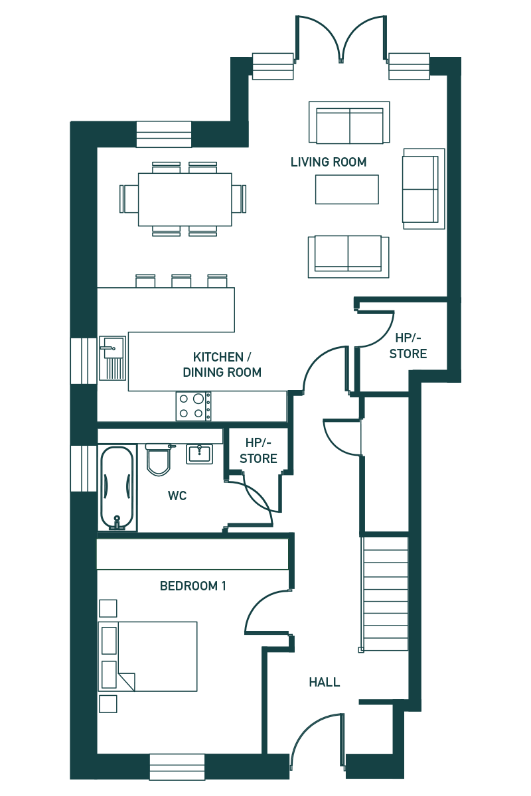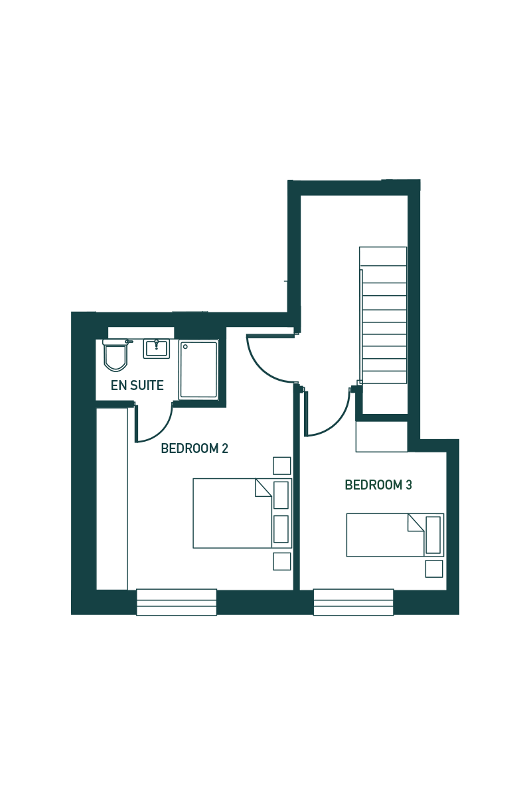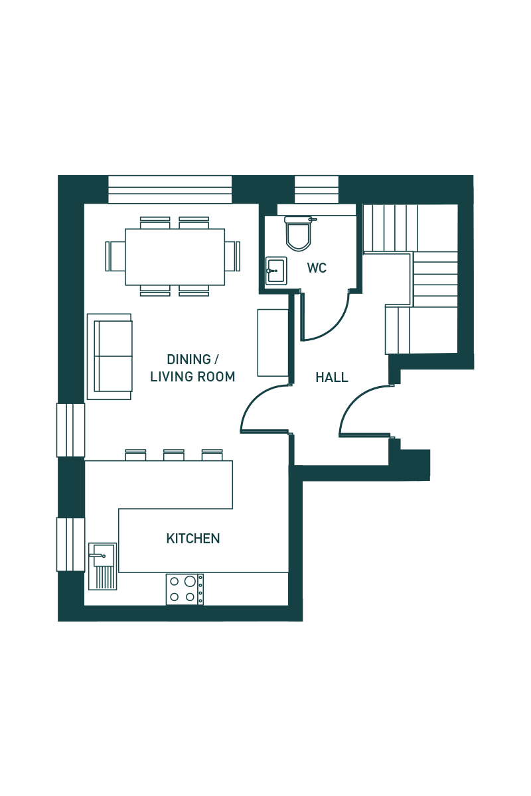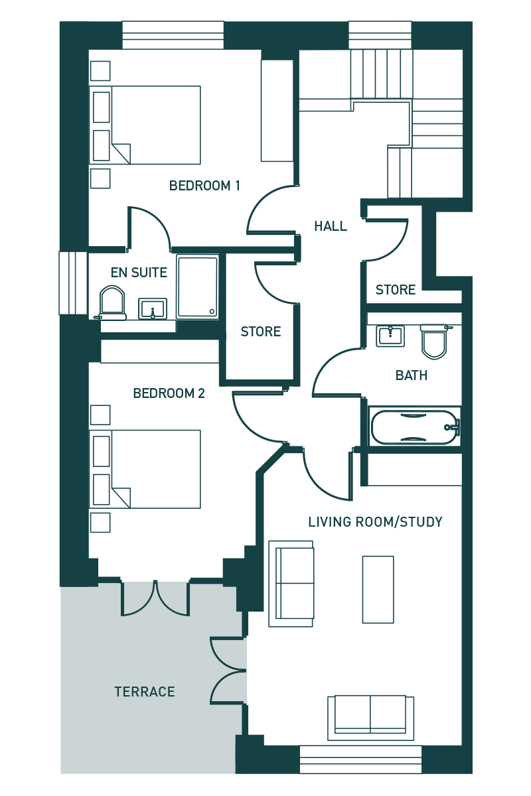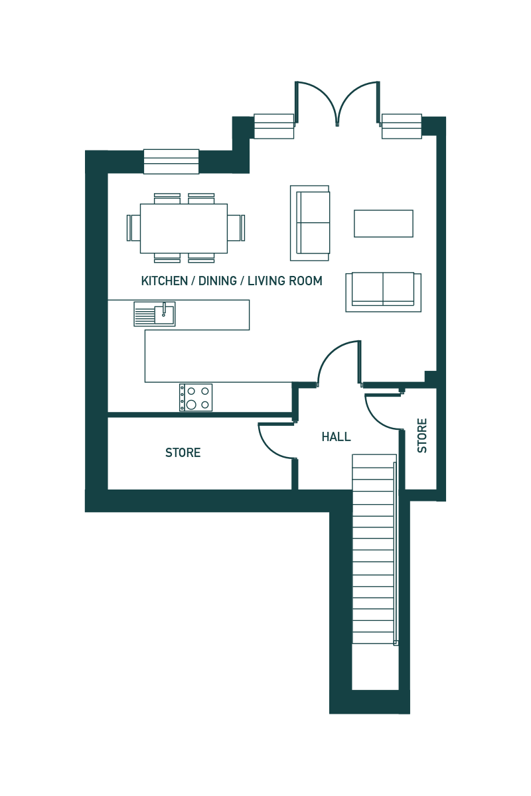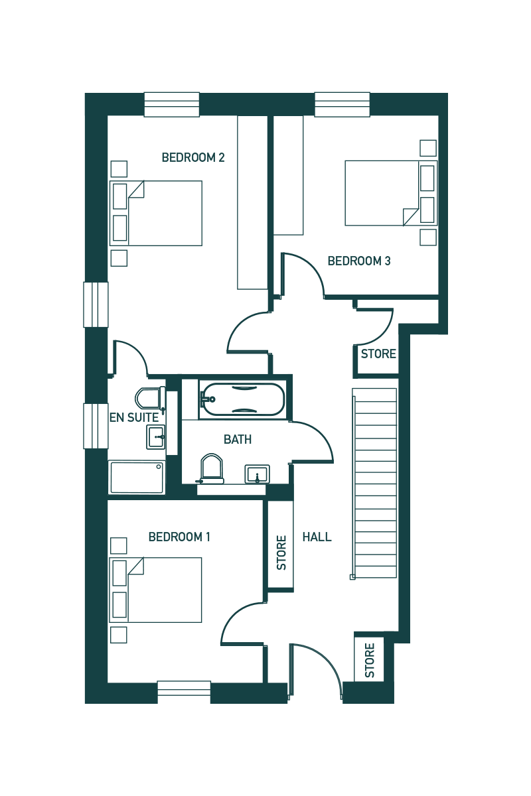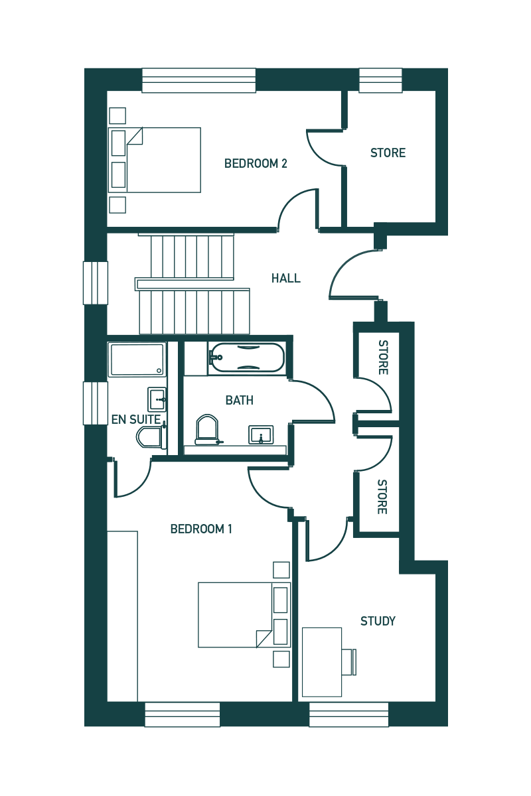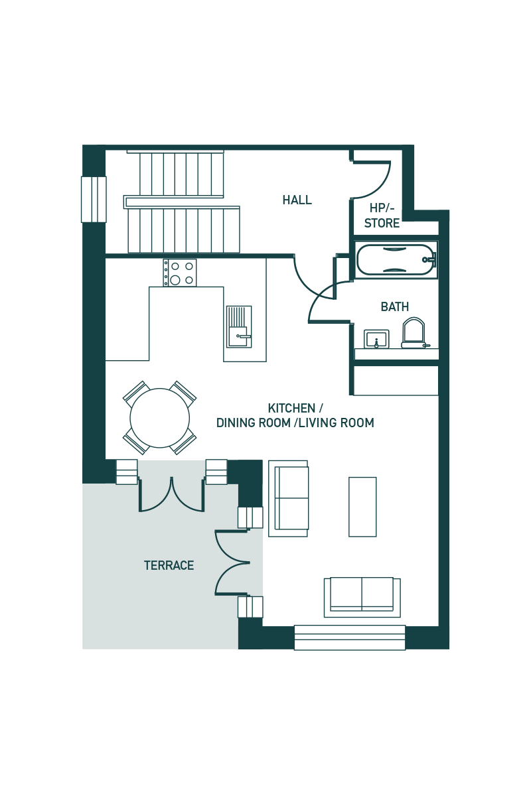Houses in Mount Merrion
our brand new Showhouse
In the
heart of south dublin
Live life to its fullest at Oatlands Manor, a prestigious and exclusive collection of large family homes in the heart of Mount Merrion, one of the most sought-after residential locations in South Dublin. Oatlands Manor offers a choice of spacious 4- and 5-bedroom homes, all meticulously designed to suit the needs of modern families.
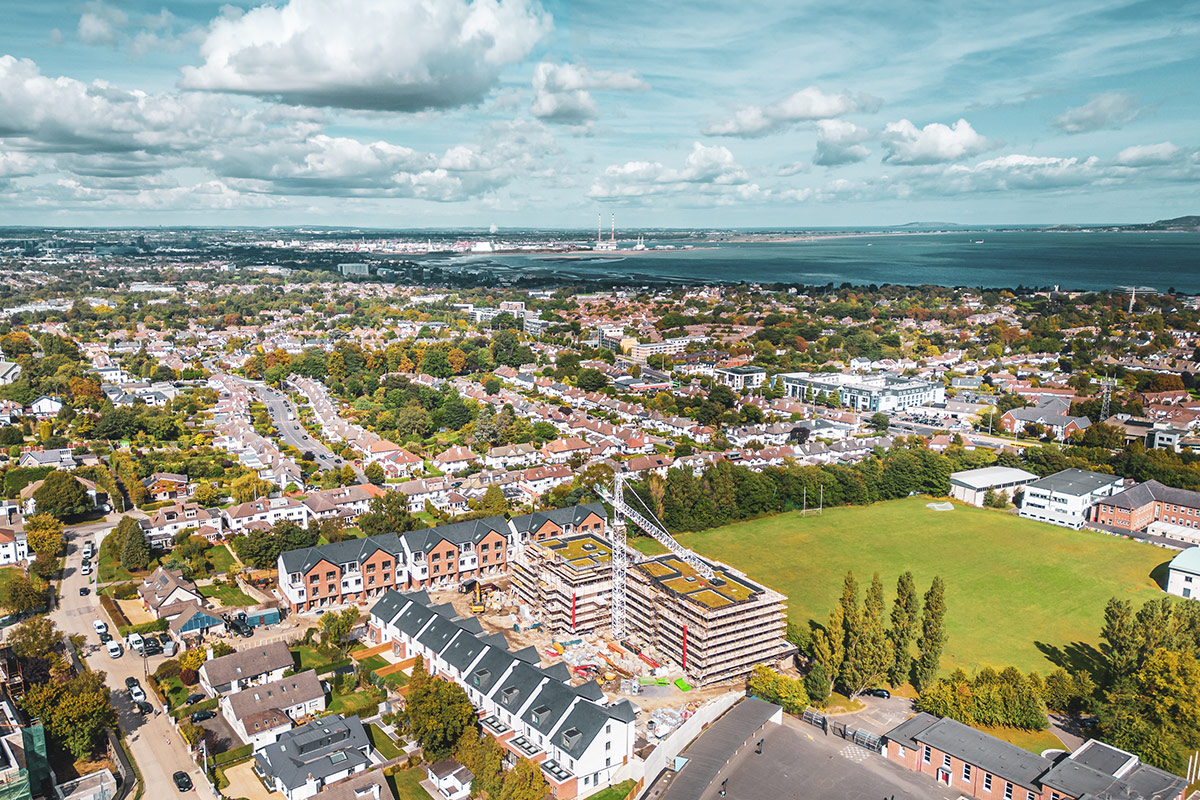
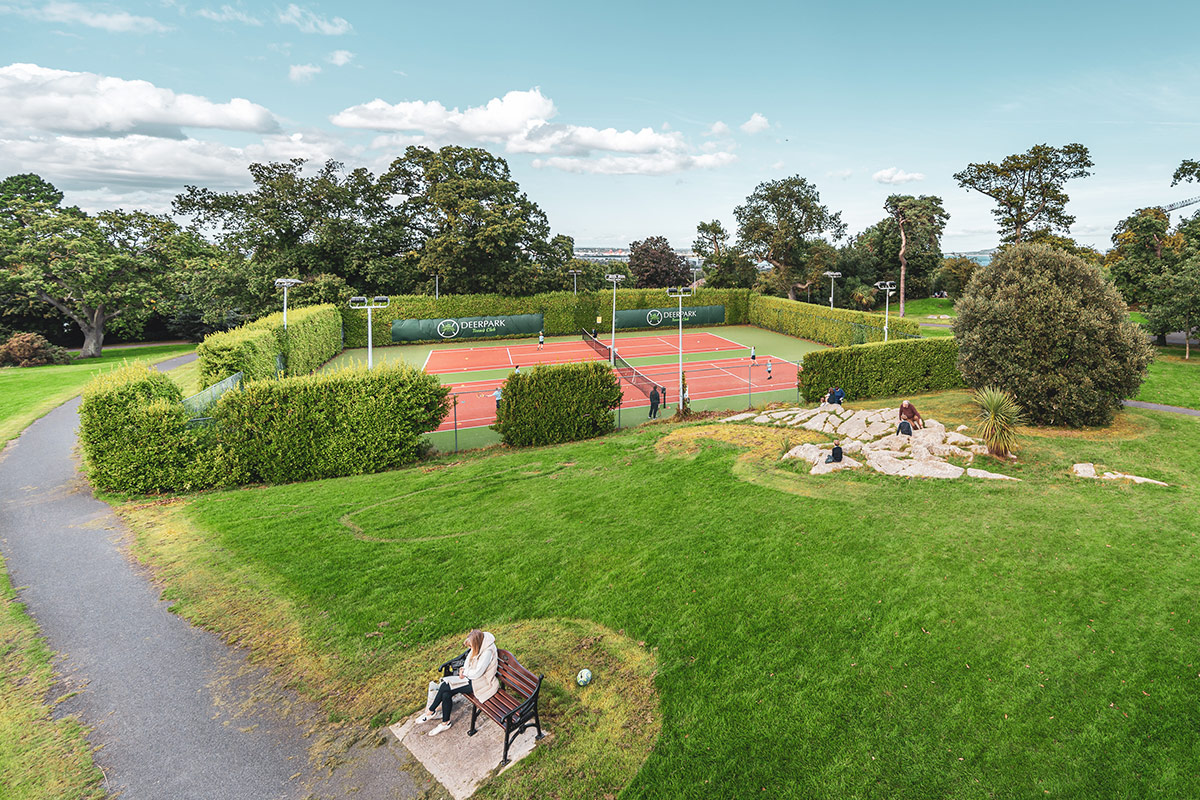
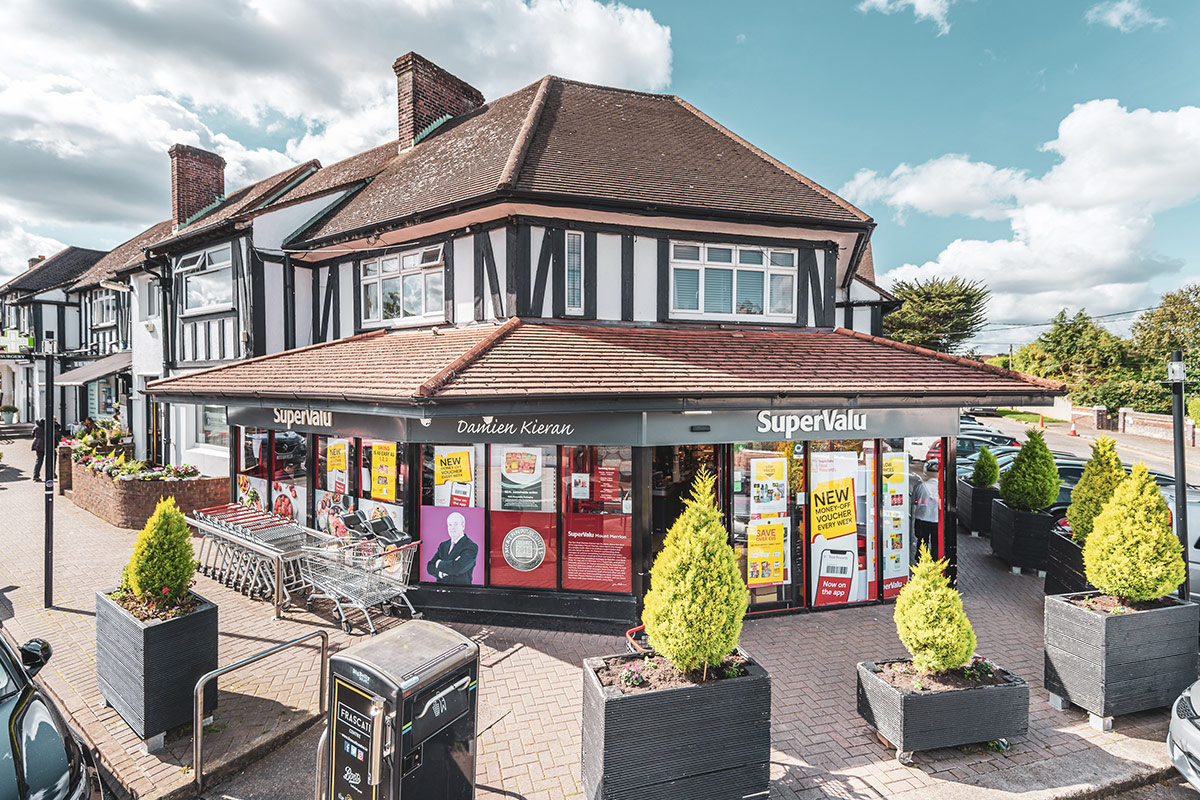
AN ABUNDANCE OF LOCAL AMENITIES
Oatlands Manor is surrounded by every amenity a family could need – Ireland’s largest shopping destination, Dundrum Town Centre, is just a short drive away, while the bustling towns of Stillorgan and Blackrock offer excellent local shopping, along with a fine range of restaurants, bars, cafés and pubs. And with Dublin City just 6km away, every possible amenity is within each reach.
Filling your leisure time is no problem in such a busy and welcoming community. At the centre of Mount Merrion lies the Deerpark, a 32-acre public park that provides facilities for dog owners, nature lovers, joggers, children and local sports clubs. This wonderful local amenity is a joy at any time of the year, boasting magnificent views of the city and Dublin Bay.
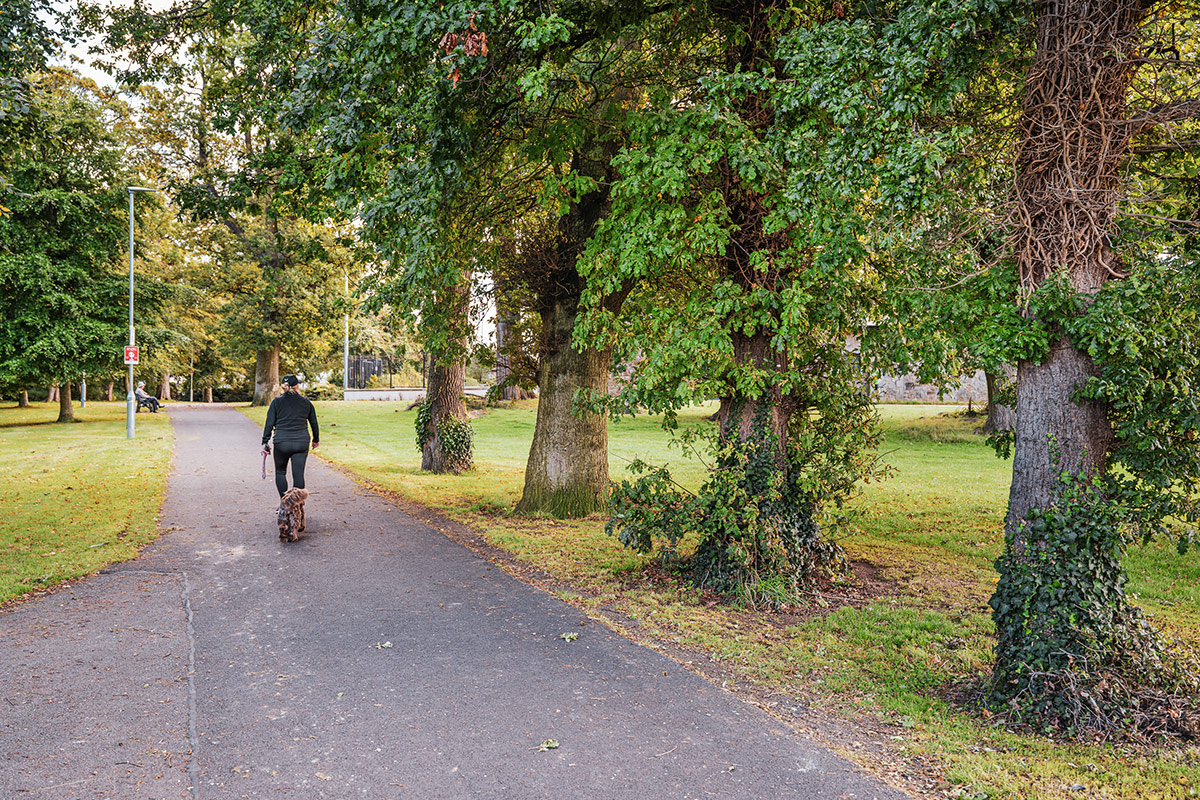
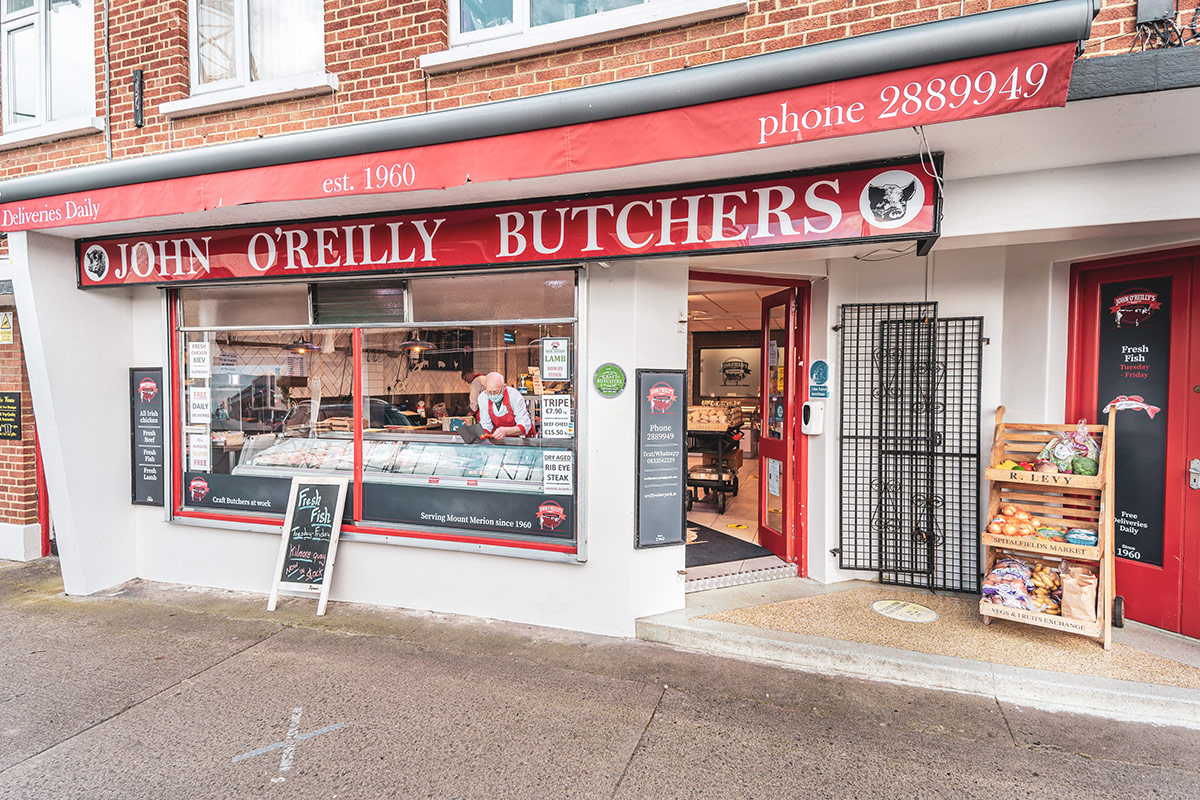
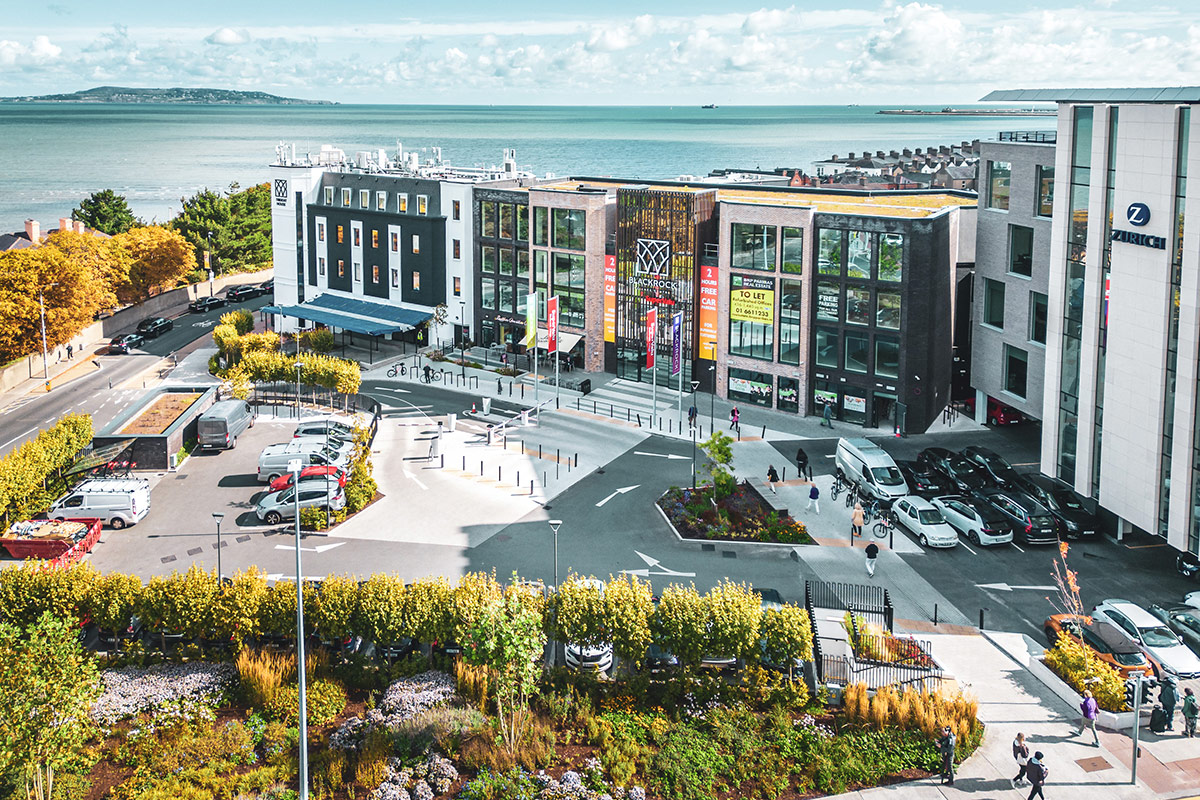
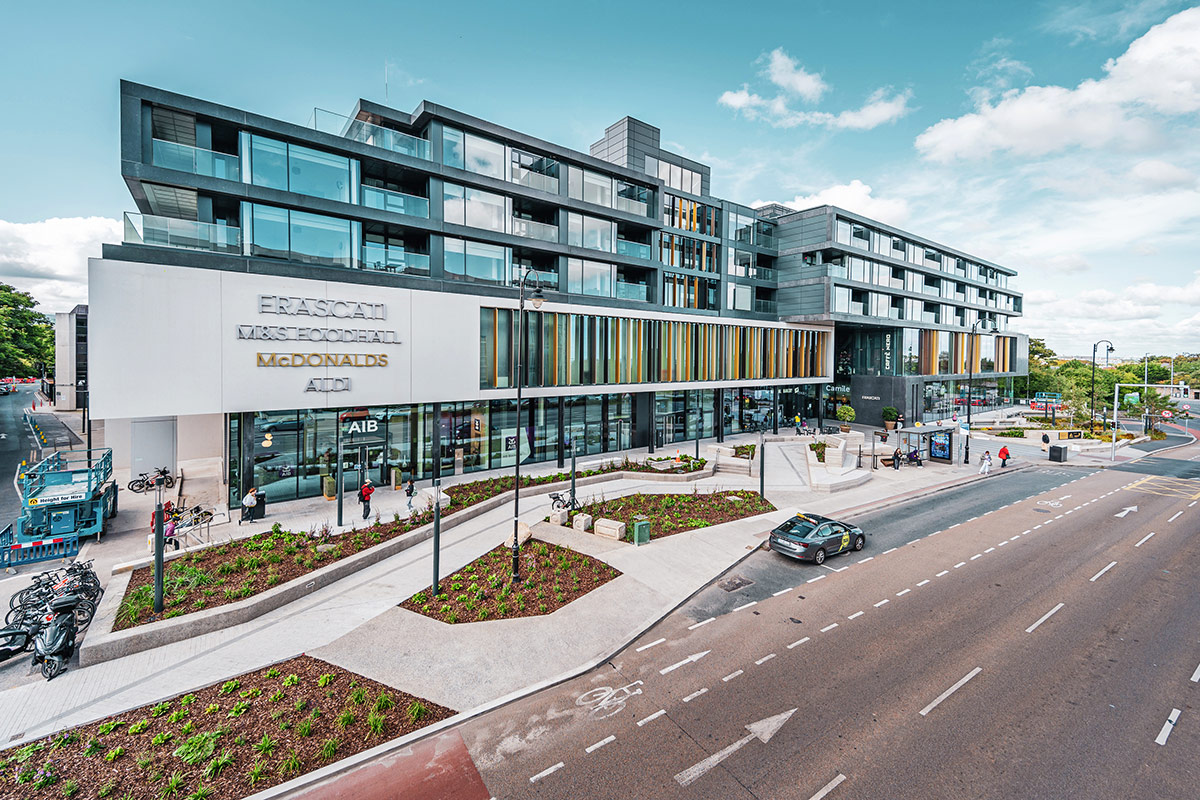
Unrivalled connectivity
Oatlands Manor is surrounded by every amenity a family could need – Ireland’s largest shopping destination, Dundrum Town Centre, is just a short drive away, while the bustling towns of Stillorgan and Blackrock offer excellent local shopping, along with a fine range of restaurants, bars, cafés and pubs. And with Dublin City just 6km away, every possible amenity is within each reach.
Filling your leisure time is no problem in such a busy and welcoming community. At the centre of Mount Merrion lies the Deerpark, a 32-acre public park that provides facilities for dog owners, nature lovers, joggers, children and local sports clubs. This wonderful local amenity is a joy at any time of the year, boasting magnificent views of the city and Dublin Bay.
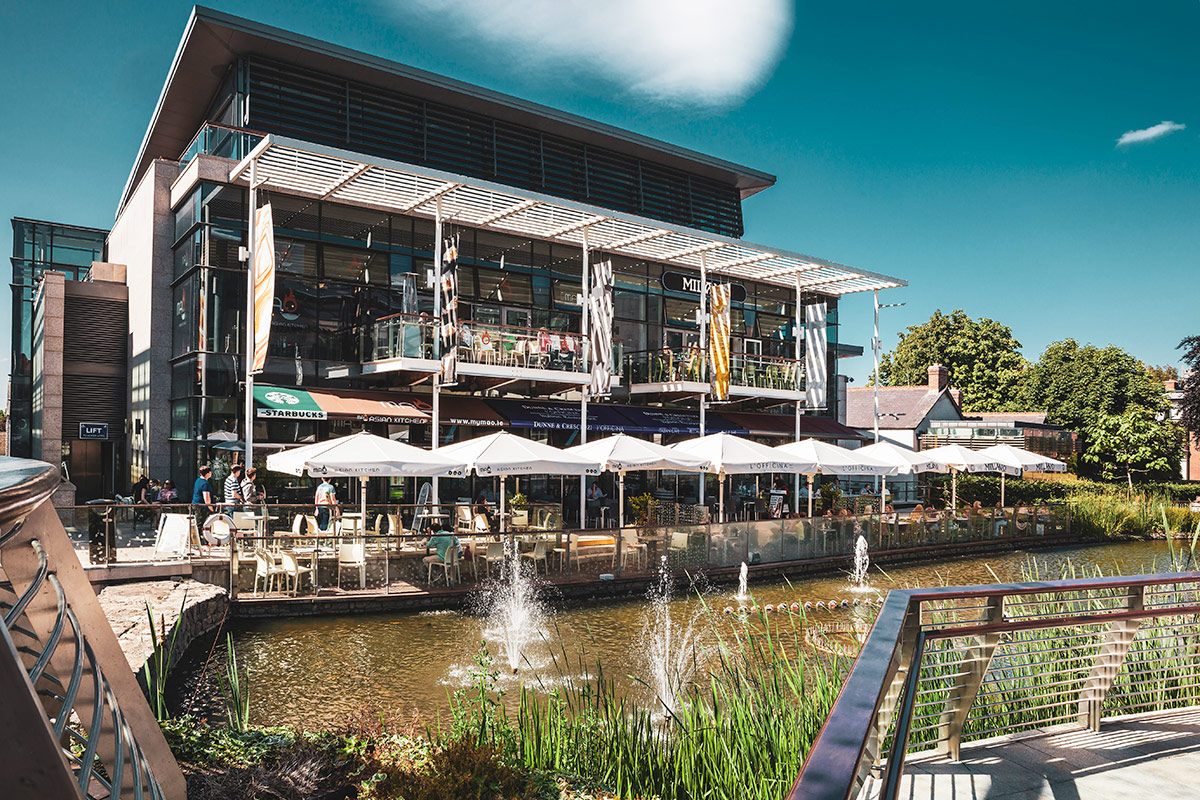


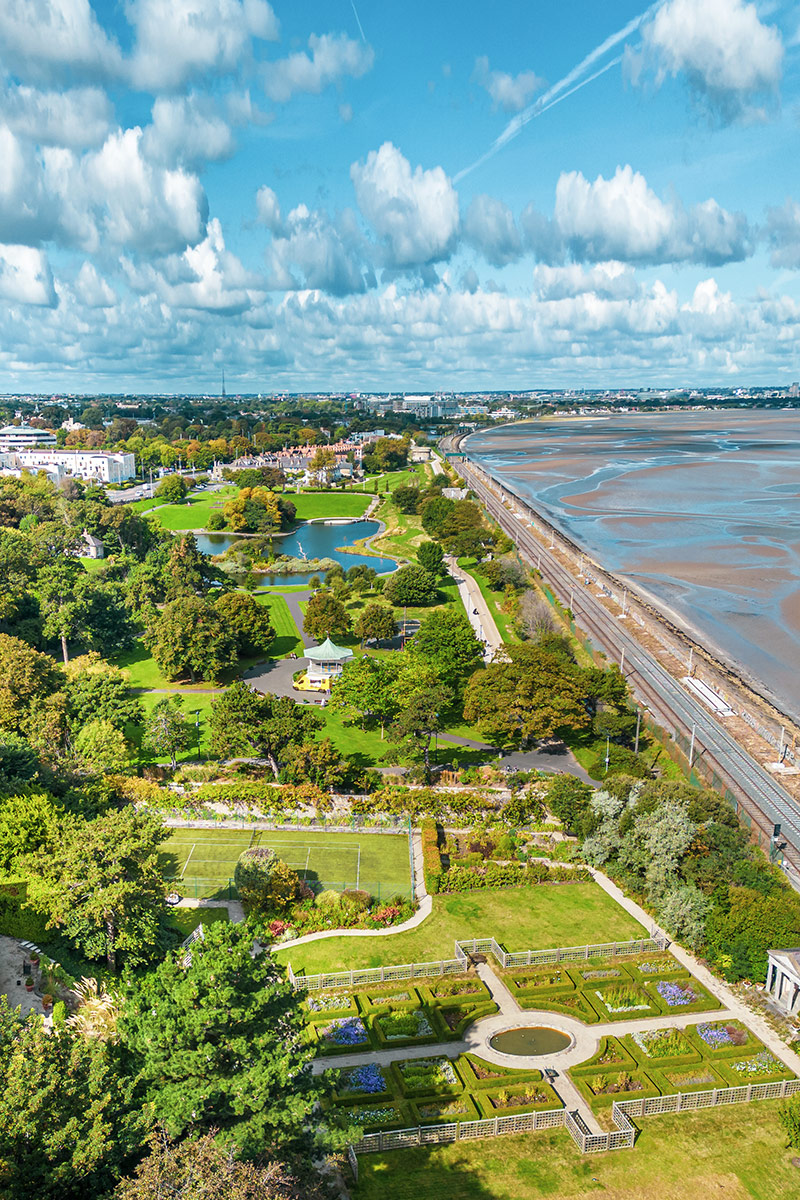


transport times
All travel times are approximate.
A
location
like no
other
To say that new houses don’t often come up in such a prestigious neighbourhood is no exaggeration. Mount Merrion has long been a popular location for families of all sizes thanks to its excellent amenities, great transport links and close proximity to Dublin City.
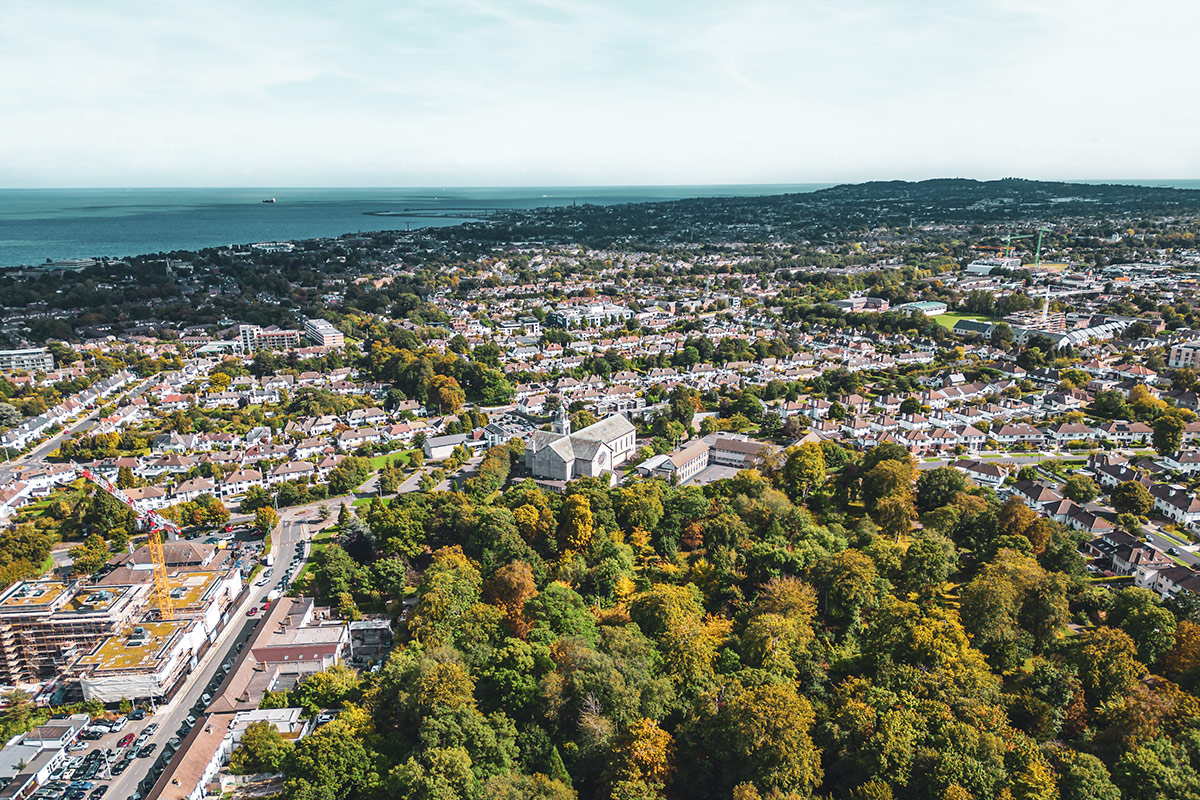
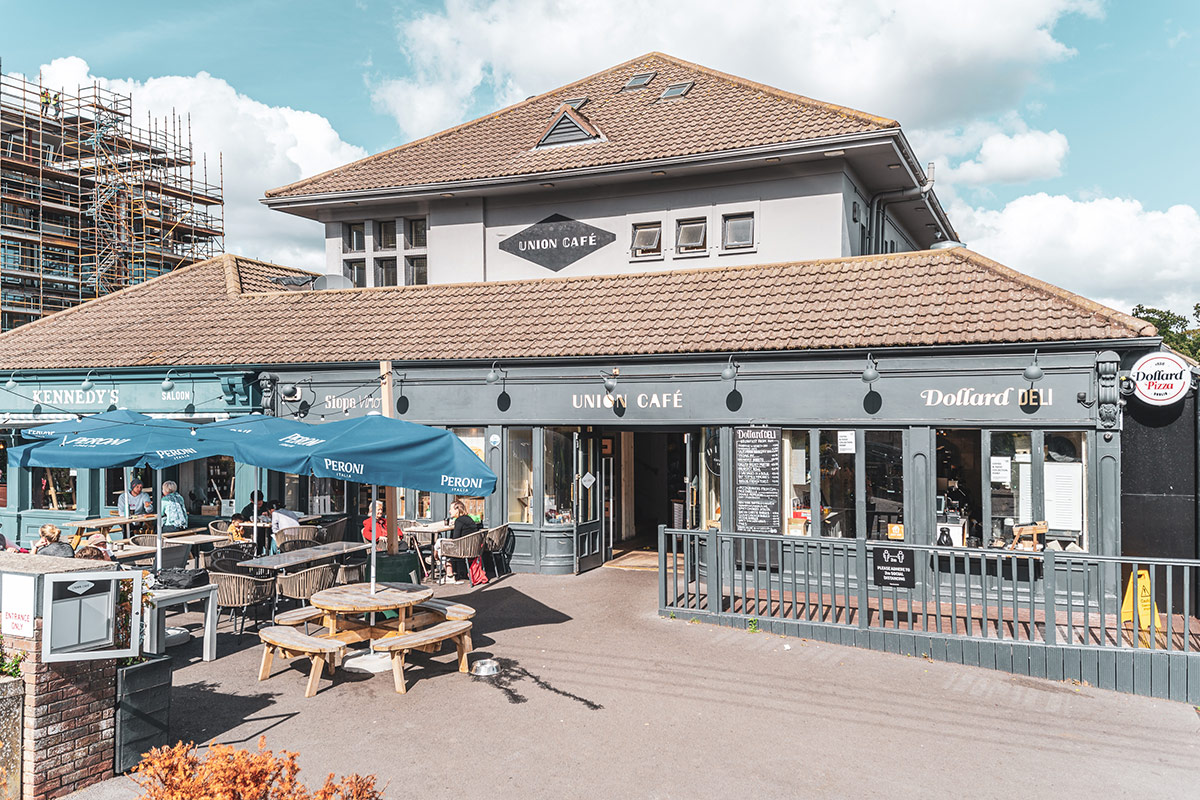
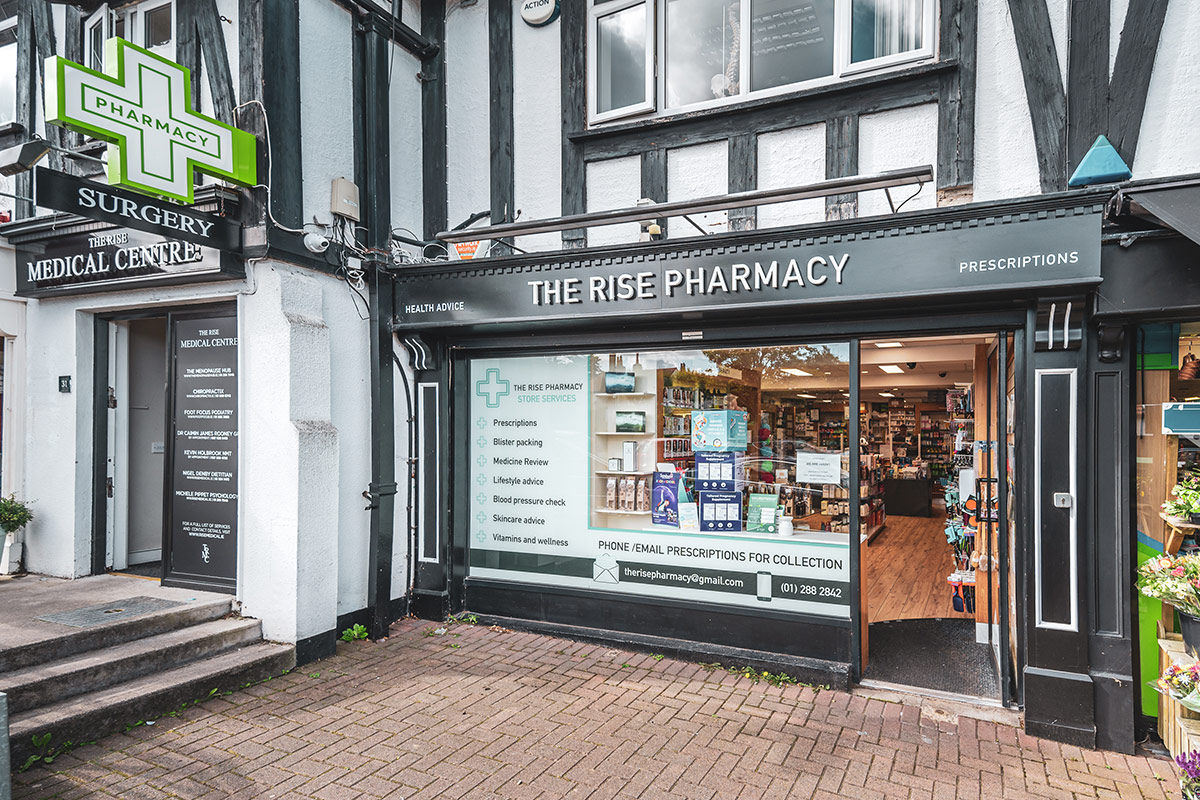
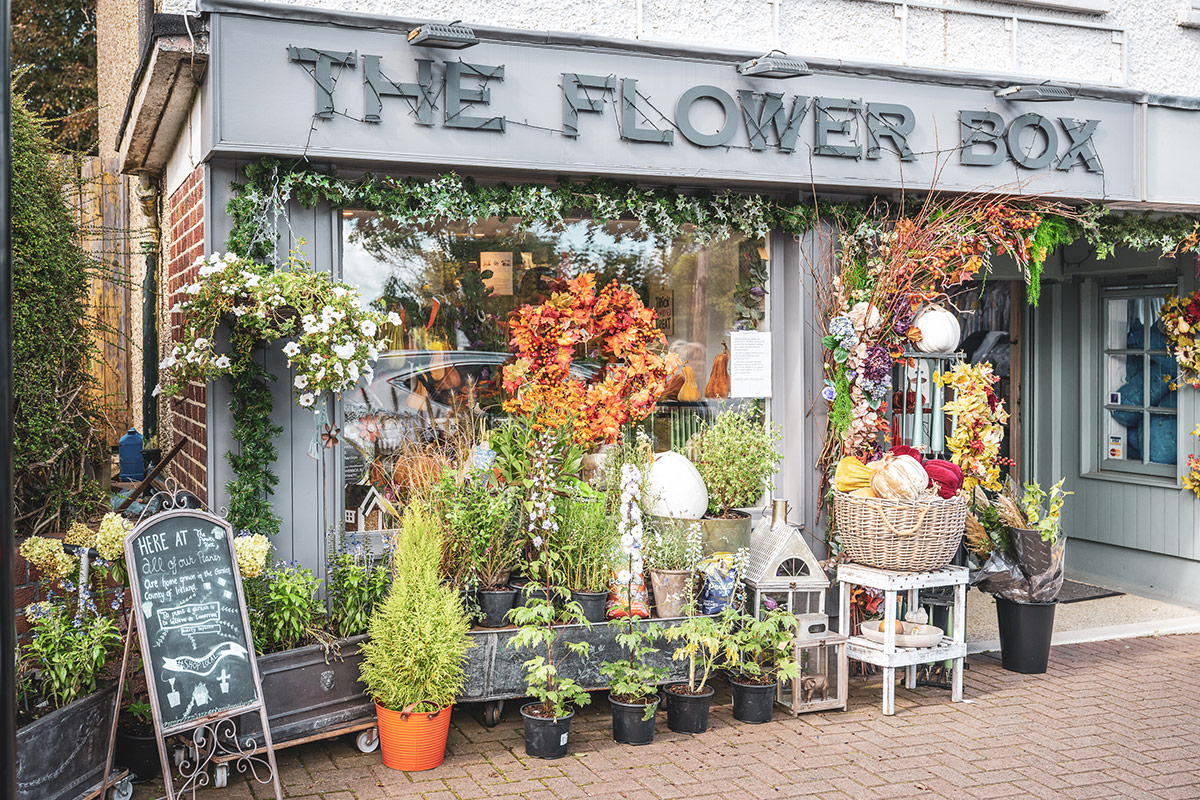
ideal for growing families
Many sports clubs are located in the immediate area, including tennis and soccer. There’s GAA fun for every member of the family at nearby Kilmacud Crokes, one of Dublin’s most successful clubs. And with Oatlands Manor conveniently located between the South Dublin coastline and the Dublin Mountains, there’s plenty of scope for family treks, picnics and memorable days out.
Oatlands Manor is ideal for growing families of all ages thanks to its close proximity to all types and levels of schools. South Dublin is home to some of Ireland’s best schools; local options include Oatlands College, Mount Anville, St Andrew’s College and Scoil San Treasa. There’s plenty of choice for the smaller members of the family, with several primary schools in the area, including an Educate Together option. And with Ireland’s largest university, UCD, just minutes up the road, the learning can continue long after the Leaving Cert. School admission policies are subject to change and should be verified.
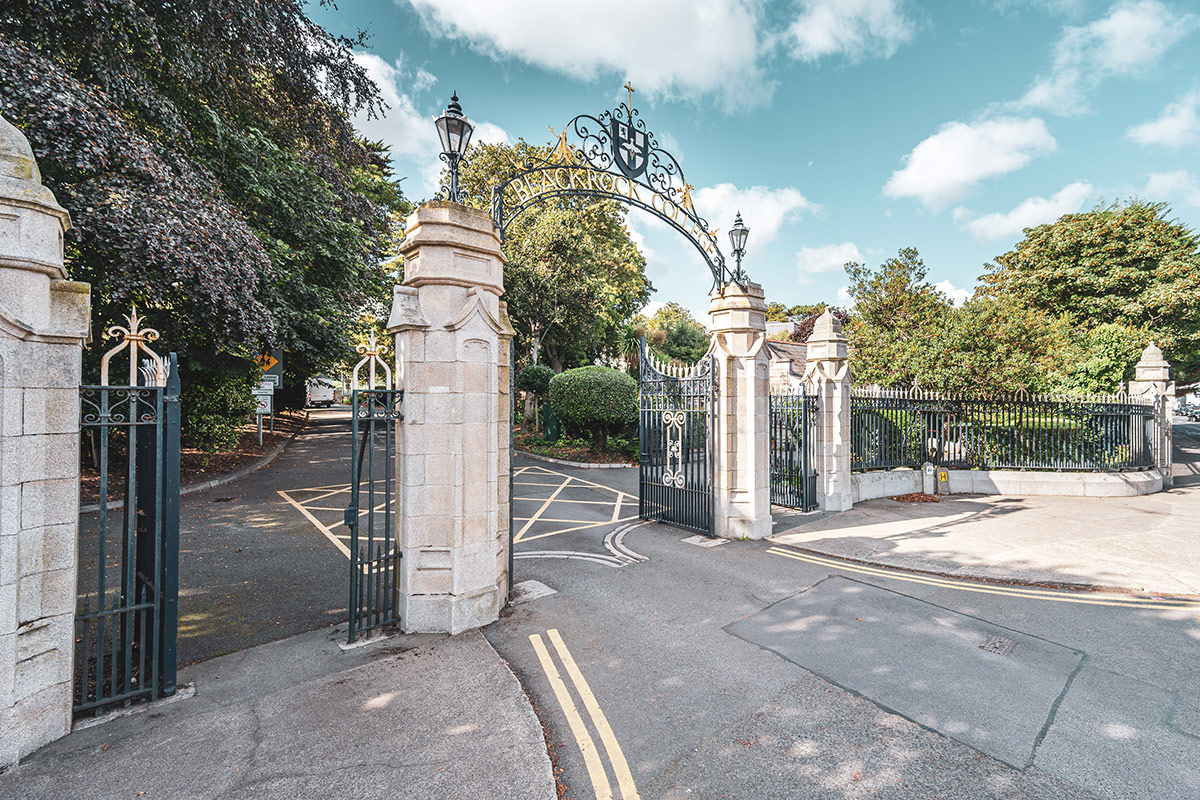
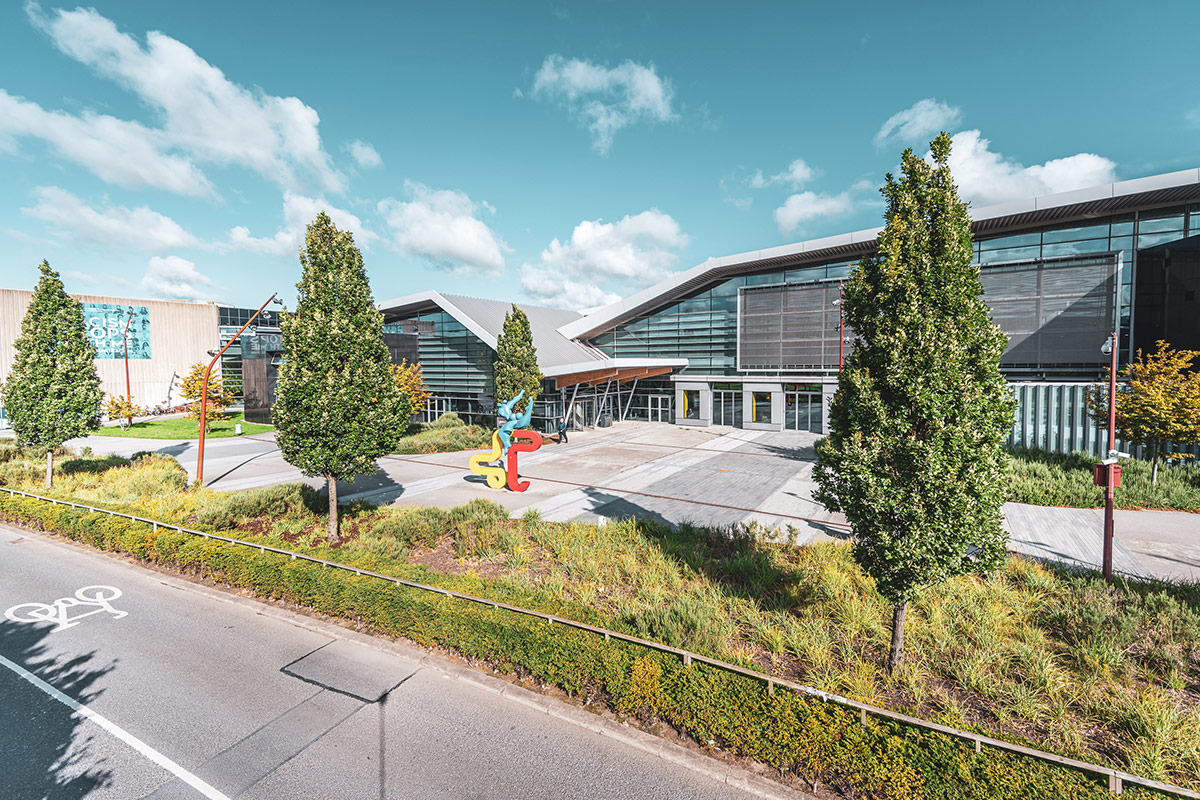
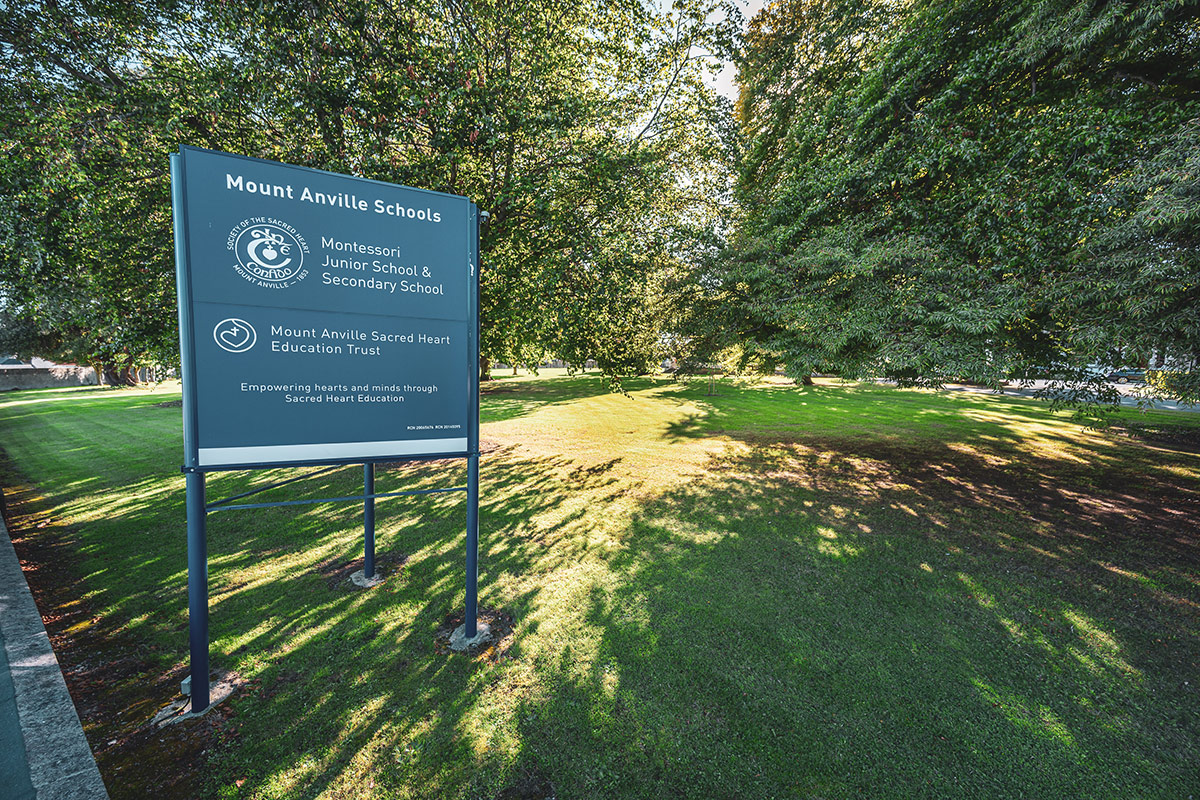
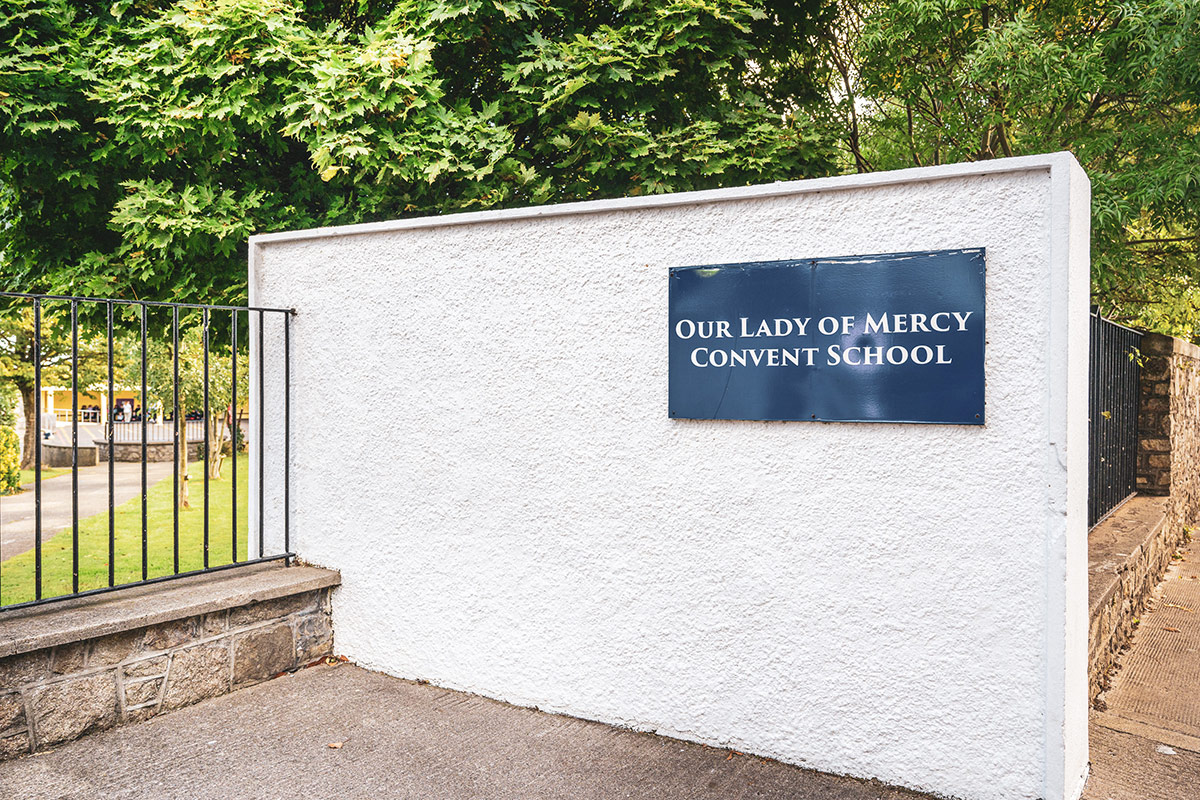
Enjoy fine living in a great location
The homes at Oatland Manor are large and thoughtfully designed for modern living. Each home is finished to the highest of standards – both externally and internally – and is packed with a variety of excellent features to ensure comfort in every season. Well-proportioned rooms and a high level of specification mean that these homes are as practical as they are stylish.
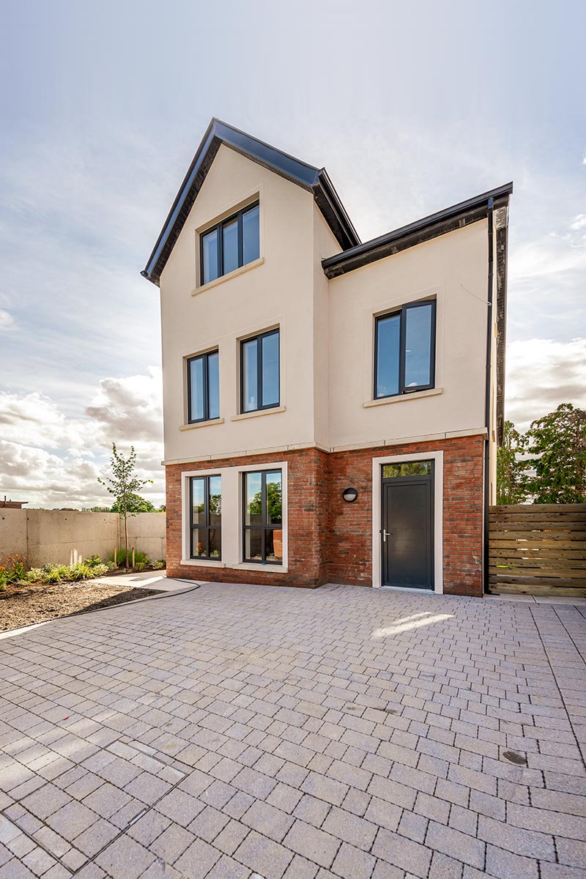
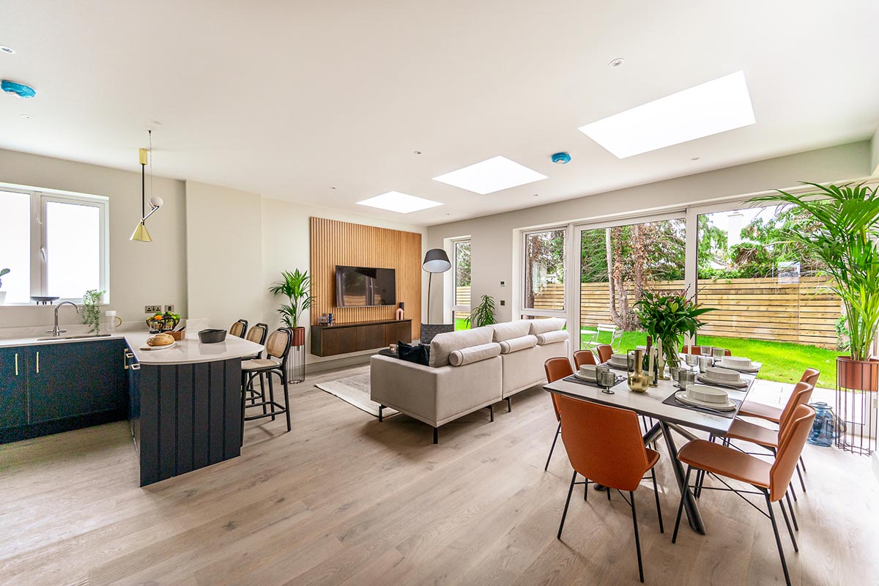
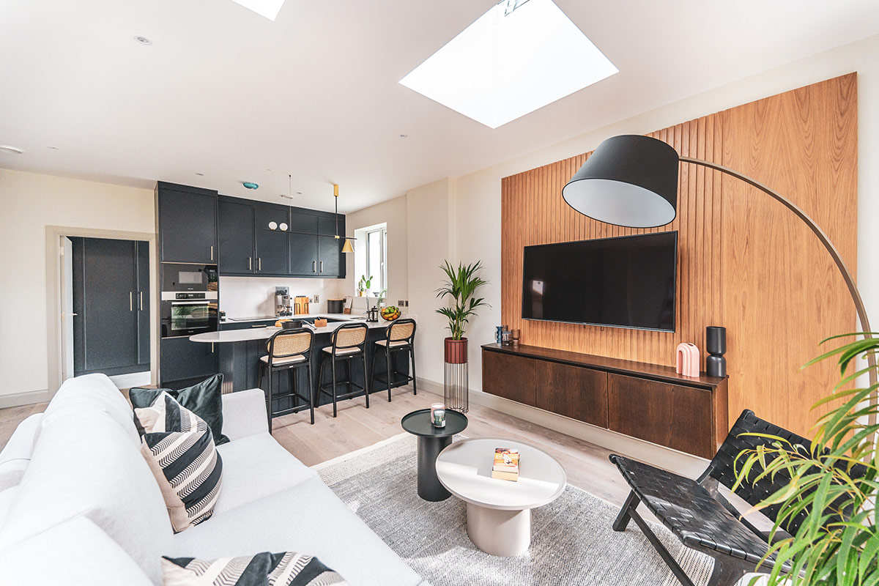
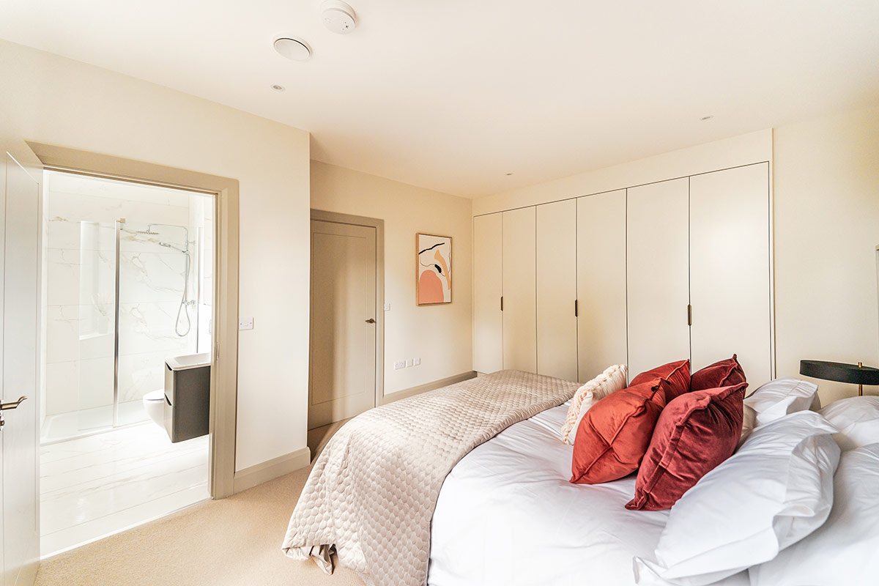

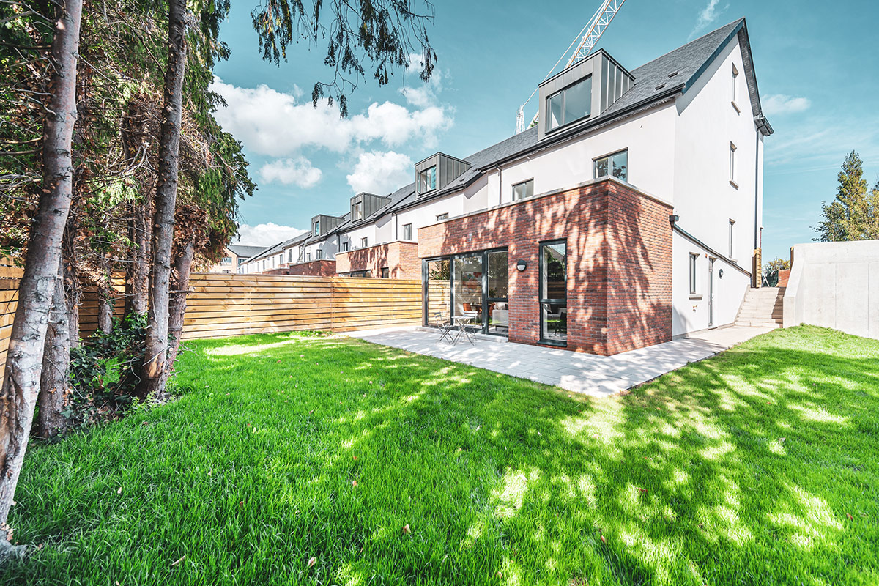
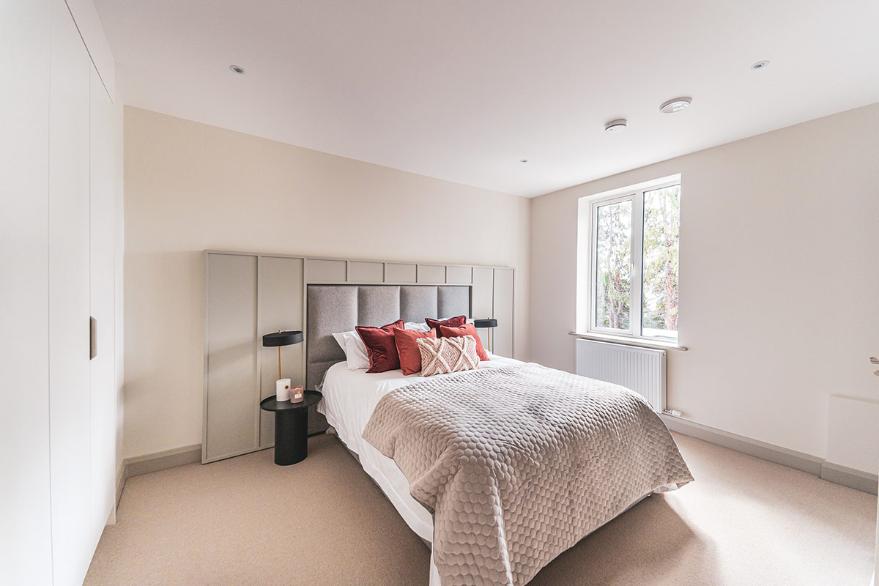

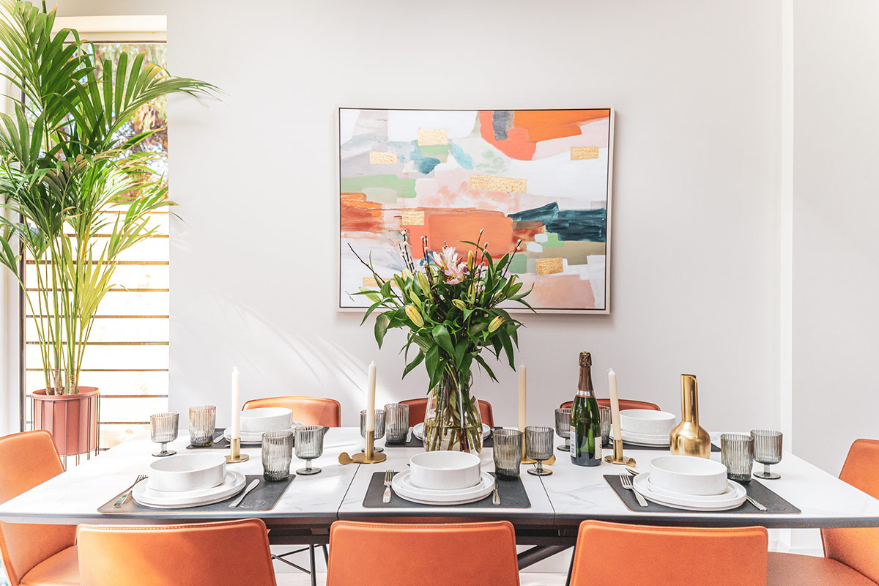
the
height of
sophistication
Kitchens
- Latest innovative bespoke Fitzgerald kitchen. Quartz worktop with a shaped curved finish with bespoke chrome handle finishes
- Latest Miele appliance package included as standard to kitchen area with integrated doors
Kitchens
- Stylish and contemporary bathrooms and ensuites with heated towel rails in all
- Pressurised shower systems fitted in ensuites
- Distinct porcelain tiles fitted to bathroom
Electrical Specification
- Well-designed electrical and lighting specification
- Each home is wired for Virgin Media broadband and free-to-air with multiple points provided in each home
- Integrated Whirlpool washer / dryer
Internal Finishes
- Pergo engineered timber floors (downstairs only)
- All walls and ceilings are painted throughout as standard
- High-quality joinery and ironmongery specification throughout
- Excellent level of insulation to walls, floors and roof
- Low Energy Design
Wardrobes
- Uniquely designed built-in wardrobes and fitted furniture
Heating System
- Innovative “A” class air-to-water heating system, providing energy-efficient heating and hot water at proven reduced energy cost against current market alternatives
- Underfloor heating on the ground floor of all houses
- Wall-mounted electronic heating system controller
Gardens
- Cobblelock driveway to the front of every house
- West facing landscaped back gardens
- Each house has a seeded garden with paved patio
External Finishes
- La Hubra roof slates finished with a zinc cladding dormer to give a natural roof finish
- External aluminium windows and doors provided throughout
- Granite paviours
Structural Guarantee
- Each home is covered for 10 years under the Home Bond Structural Guarantee Scheme
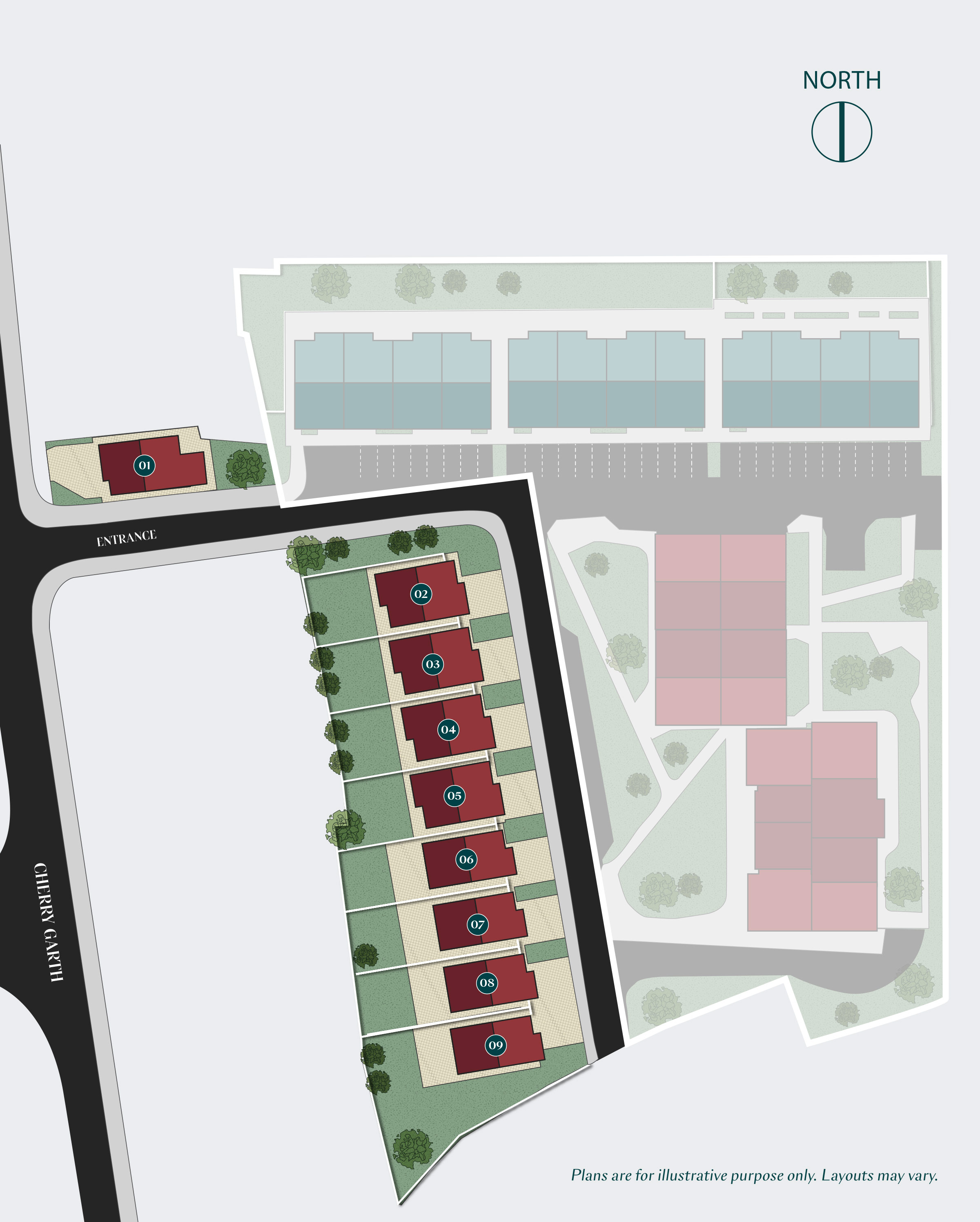
Site Plan
Floor Plans
type A
type B
Register
Your
Interest
Register Now
CONDITIONS TO BE NOTED: A full copy of our general brochure conditions can be viewed on our website at http://www.sherryfitz.ie/terms, or can be requested from your local Sherry FitzGerald office. We strongly recommend that you familiarise yourself with these general conditions.While care has been taken to ensure that information contained in Sherry FitzGerald publications is correct at the time of publication, changes in circumstances after the time of publication may impact on the accuracy of this information. Special Conditions: The particulars contained in this document were prepared from preliminary plans and specifications and are intended as a guide as final finishes may vary. The particulars do not form part of any offer or contract and should not be relied upon as statements or representation of facts. Any areas, measurements or distances are approximate. Text, photographs, plans and site plans are for guideline only, are not necessarily comprehensive and may be subject to change. Floor areas provided are approximate only and are Gross Internal Area. The Agents are not authorised to make or give any representations or warranties in relation to the property. It should not be assumed that the property has all necessary planning, building regulations or other consents. We have not made any investigation into the existence or otherwise of any issues concerning pollution of land, air or water contamination. The purchaser is responsible for making his own enquiries.
